Unique Custom Built Family Home with Beautifully Private Garden & Outdoor Space, Peyia MLS 77613/9/2018
Description: This impressive 5 bedroom custom built family home with separate annex is situated on a sizeable and very private plot, within a 15 minute walk from the popular village of Peyia. Peyia has a good range of local amenities and is within a few minute's drive from the popular holiday resort of Coral Bay and the beautiful conservation area of the Akamas peninsula. Much thought and planning has been put into the layout and design of this impressive property to create an extremely practical home with many unique and unusual features. Accommodation and features include:
Main House - Ground Floor Huge open living space including cinema lounge with built-in sound system, sunken sitting room with blue tinted porthole window and wall to wall picture window overlooking the leisure areas and garden. Selection of built-in furniture in living room and entrance. Elevated formal dining room leading to kitchen. Fully fitted kitchen with wood units, glass fronted cabinets, built-in wine rack, granite worktops & breakfast bar. Separate utility room leading to double garage with electrically operated door. Master Bedroom with large en-suite including bath & separate walk-in shower, heated towel rail, vanity unit with “his & hers” sanitaryware, toilet & bidet. Separate Guest WC Large storage cupboard Marble staircase with wrought iron balustrade leading to: Main House - Upper Floor Gallery landing with central sitting/tv room including built-in tv cabinet/bookcase, wood panel & decorative tiled ceiling, plus direct access to a good size balcony with sea views. Separate kitchenette. Bedroom 1 with fitted wardrobes & en-suite including walk-in shower with glass bricks, fitted vanity unit & cupboard, toilet & bidet. Bedroom 2 with fitted wardrobes and direct access to private balcony with sea views. En-suite includes walk-in shower, fitted vanity unit & cupboard, toilet & bidet. Bedroom 3 with "jack & jill" bathroom (see below). “Jack & Jill” bathroom including bath, toilet and fitted vanity unit & cupboard, accessed from both bedroom 3 and directly from the central landing. Bedroom 4 with fitted wardrobes including central dressing table section, en-suite with toilet, sink and walk-in shower. Separate Annex - Well equipped fitted kitchen. Double size bedroom with fitted wardrobes and cosy lounge space. Separate shower room including walk-in shower with glass bricks, sink & toilet - accessed both internally and directly from the pool terrace. Outdoor - Wrought iron gates Long imposing driveway Double garage with electrically operated door. Parking for several cars. Heated, fully tiled swimming pool Hot tub Pool shower Surrounding pool terrace Elevated terrace/dining area Lower picnic area Pergola with sunbathing terrace below Purpose built outdoor barbecue & bar with tiled roof, fitted sink, grill and storage cupboards Mature, very private landscaped gardens with extensive variety of shrubs and trees Automatic irrigation system throughout the grounds Outdoor lighting Water fountain (electrically operated) Misc - Air Conditioning Balconies (2) Central Heating Curtains Double Glazed Fly Screens Furniture Negotiable Immersion Heater Light Fittings & Spotlights. Picture window (with reflective treated glass) Pressurised Water Shutters (aluminium) Solar Heated Water Swimming Pool (tiled & heated) & Pool Shower Tiled Floors Title Deeds White Goods - Main Kitchen - Built-in Oven, Hob, Fridge/Freezer, Dishwasher & Microwave. Annex Kitchen - Built-in Oven, Electric Hob, Fridge & Microwave -
If you have any questions about this property please give us a call at 357 26 271 292 or email [email protected] or [email protected] You can also leave a reply in the form below for quick access.
0 Comments
Your comment will be posted after it is approved.
Leave a Reply. |
Search All Properties
Categories
All
Dates Listed
July 2024
|
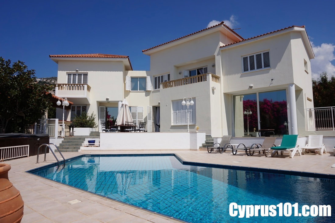
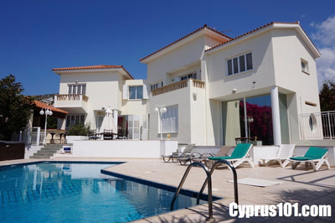
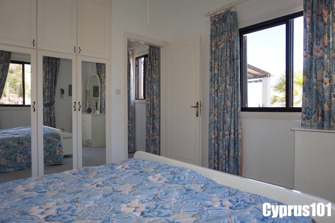

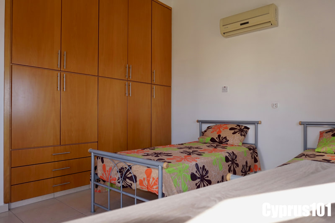
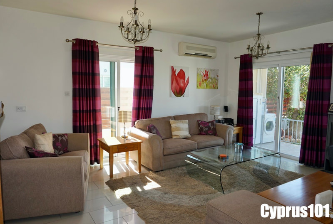
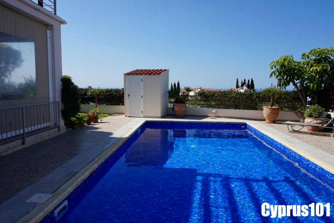
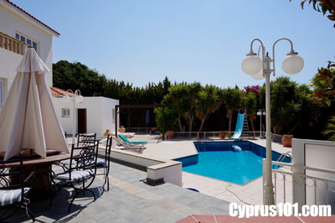
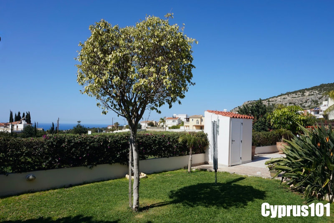
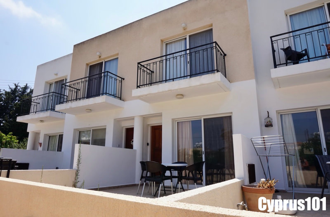
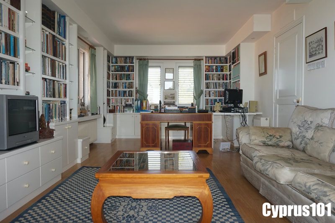
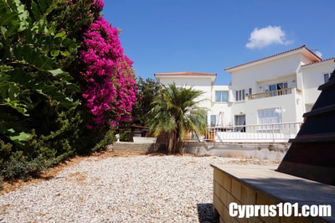
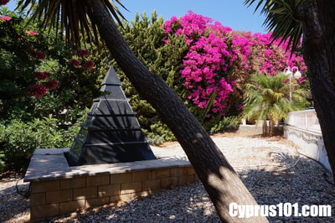
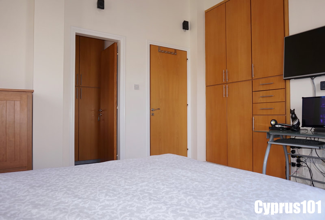
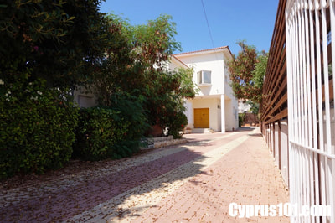
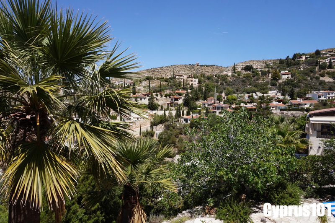
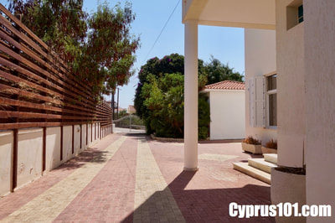
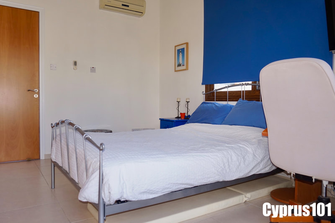
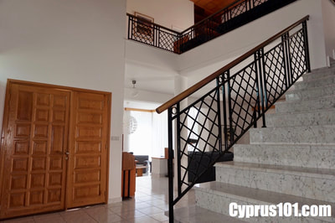
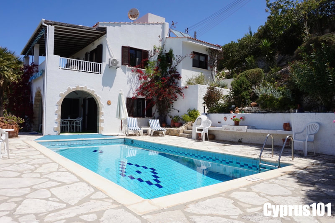
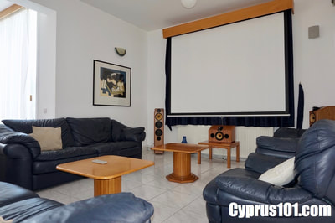
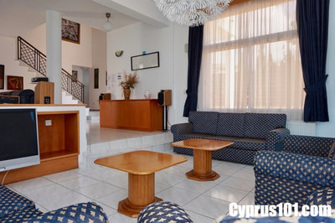
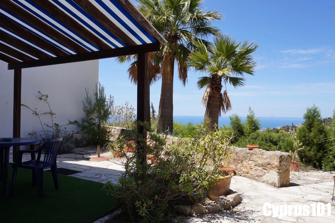
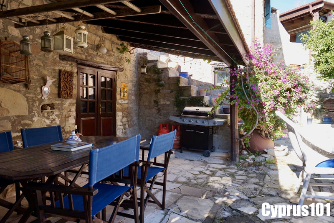
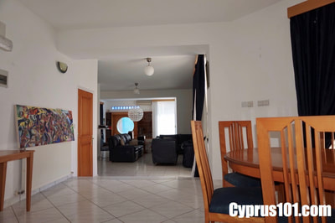
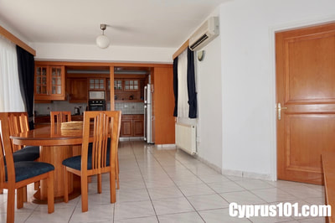
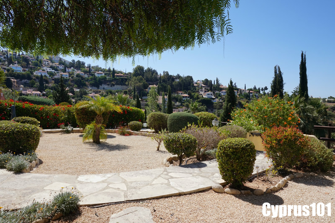
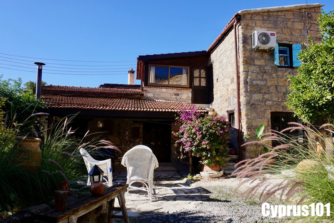
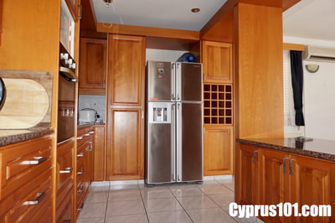
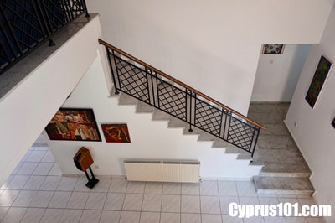
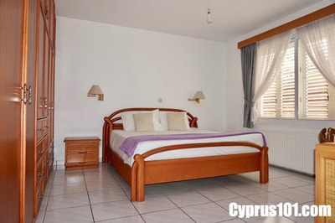
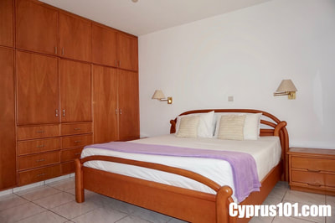
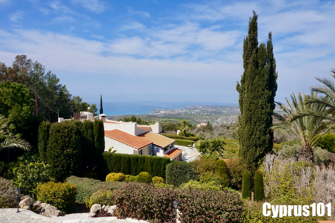
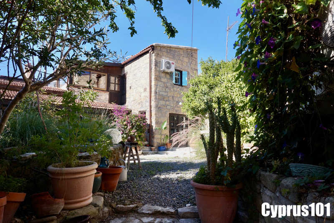
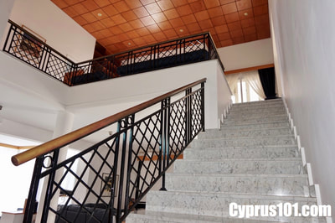
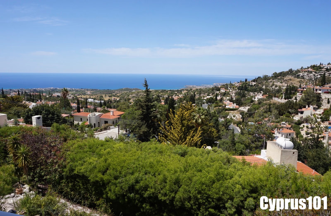
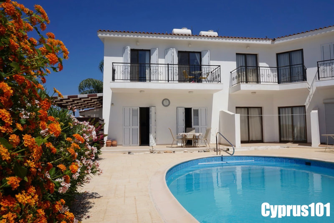
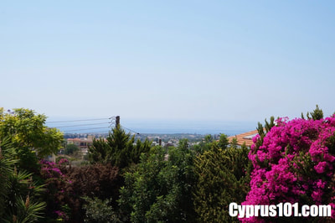
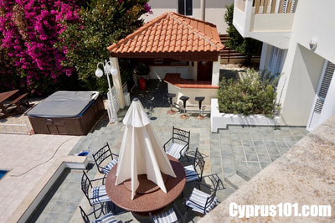
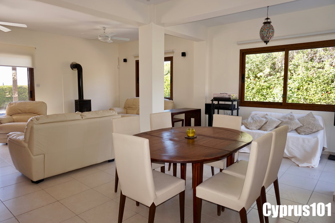
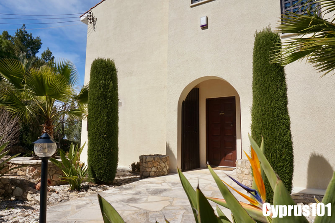
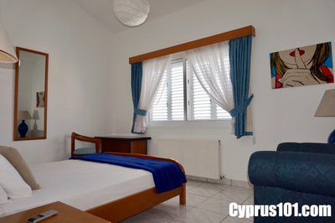
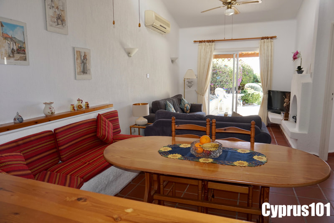
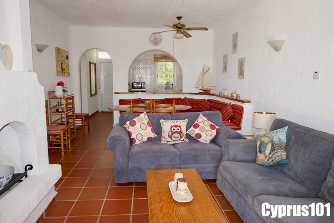
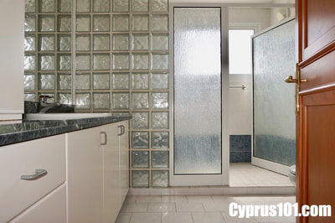
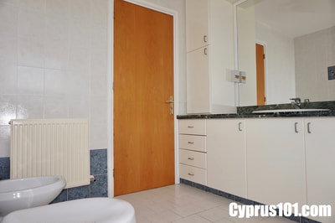
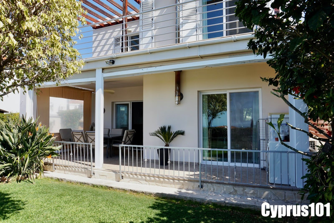
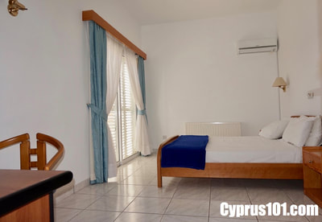
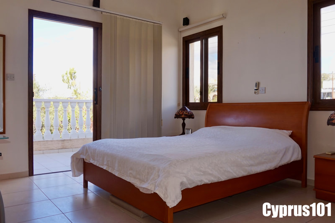
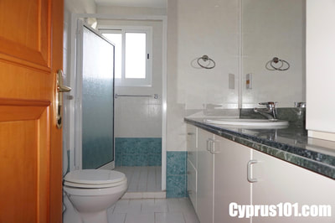
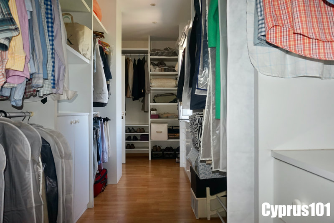
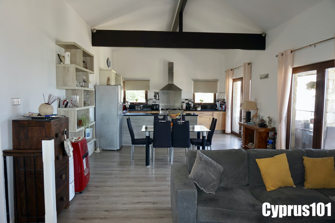
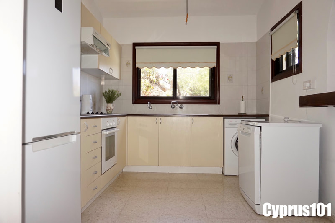
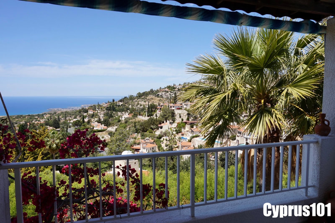
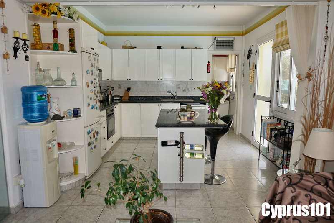
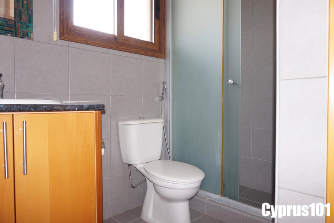
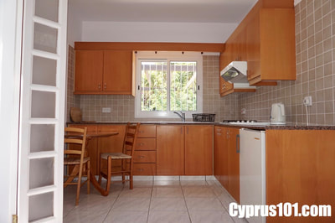
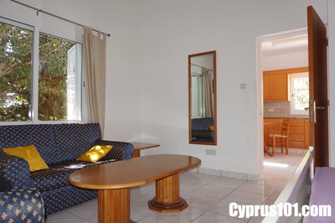
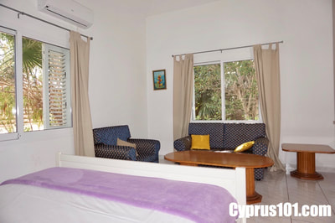
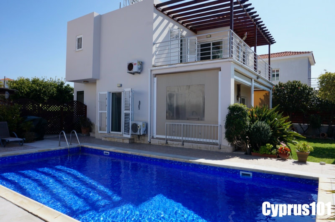
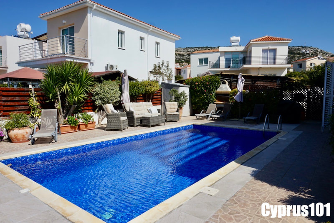
 RSS Feed
RSS Feed